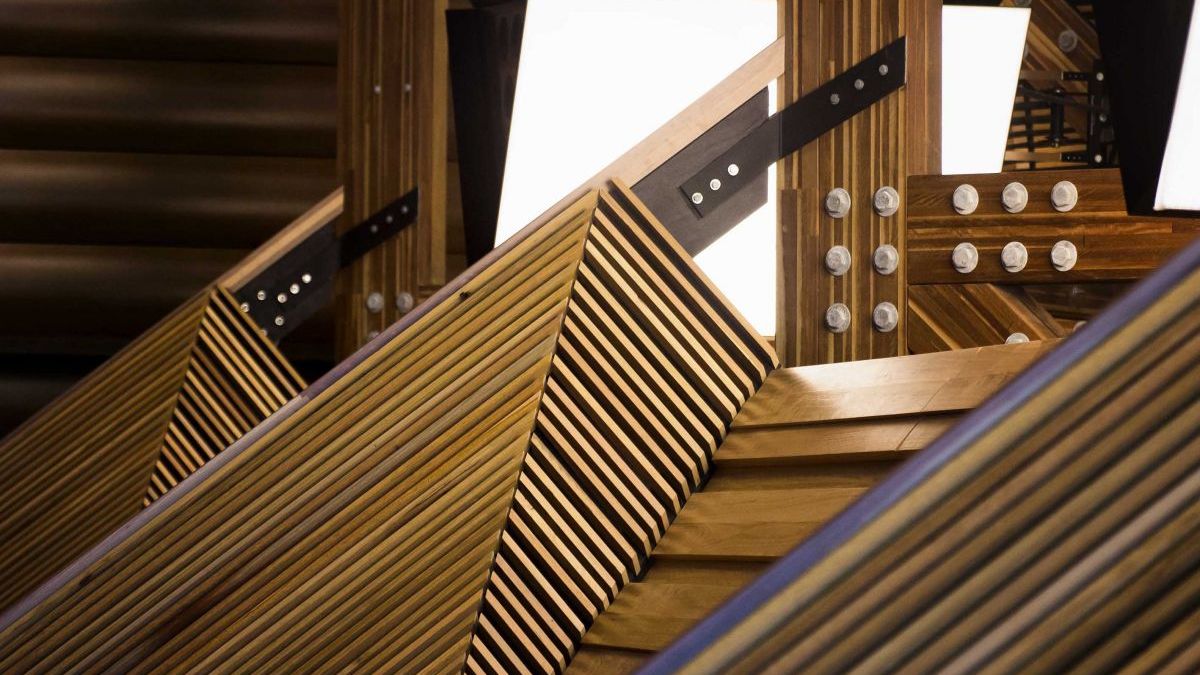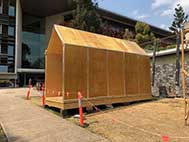
This project is a combination of state-of-the-art research into the design, construction and performance of historic and contemporary tall timber building examples; and design-led research into the possibilities afforded by engineered timber for the design of healthier, more sustainable tall buildings for an Australian and sub-tropical context in the future. In addition to providing a novel stream of research and development in its own right, this project provides a vehicle for expressing the transformative potential of the insights and innovations developed through other hub projects.
Research Showcase
Published Articles
Tiny House - Big Idea
On the grounds of The University of Queensland (UQ), near the Advanced Engineering Building, there is a Tiny House on display until the end of February 2020. This house was erected to demonstrate 3E panels which was invented from a collaborative research project on hybrid FRP-timber thin-walled structures between UQ, the Queensland State Government Department of Agriculture and Fisheries (DAF), and Hong Kong Polytechnic University.
UQ’s Tiny House based on a big idea
The Tiny House, developed by researchers from the ARC Future Timber Hub, has been showcased in the latest UQ's Faculty of Engineering, Architecture and Information Technology News. Great work Associate Professor Dilum Fernando and his team.
Engineered Wood Products
3E PANELS was founded by a group of passionate and dedicated partners to make changes to the construction market through our innovative panel system – 3E Panels (patent pending).
3E Panels is a hybrid fibre reinforced polymer (FRP)-timber thin-walled wall panel system developed by world leading scientists/engineers from University of Queensland and University of London, with exclusive know-how of the technology. It integrates traditional building developments with the environmental demands of modern clients resulting in much flexible, economical and environmentally responsible outcomes. 3E Panels are high performing, high efficient, light weight, easy to install, economical, and CO2 negative and can be prefabricated with easy-to-access materials worldwide, thus significantly reducing on-site time and labour cost.
Case studies of historic and contemporary ‘tall’ timber buildings, with an emphasis on the lessons to be learned for the design of future, taller timber buildings.
Building designs, developed in collaboration with industrial partners, for tall timber buildings that demonstrate the benefits of tall timber construction in an Australian and sub-tropical context.
Guidance for industry on the current state-of-the-art in the design of tall timber buildings.





