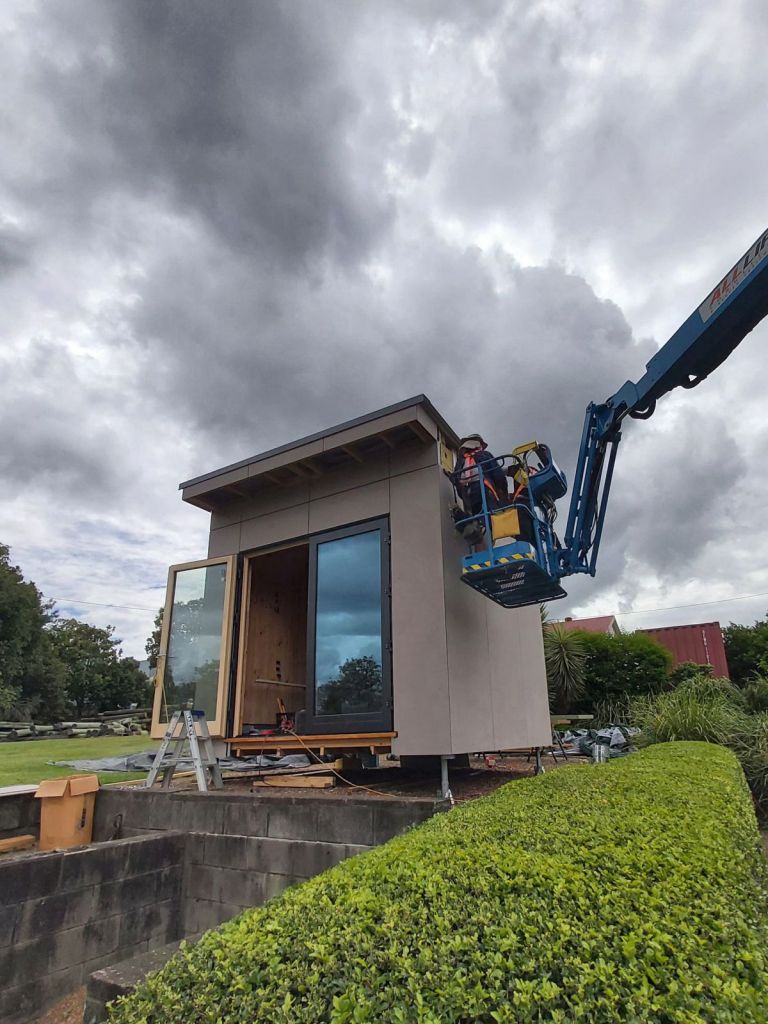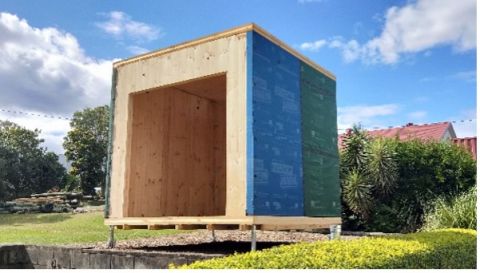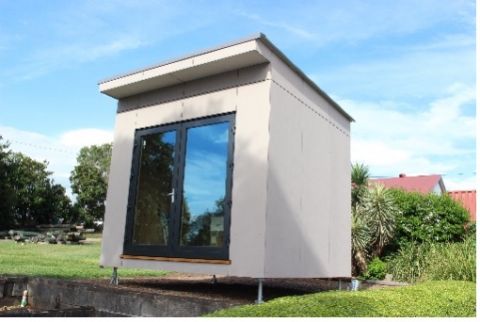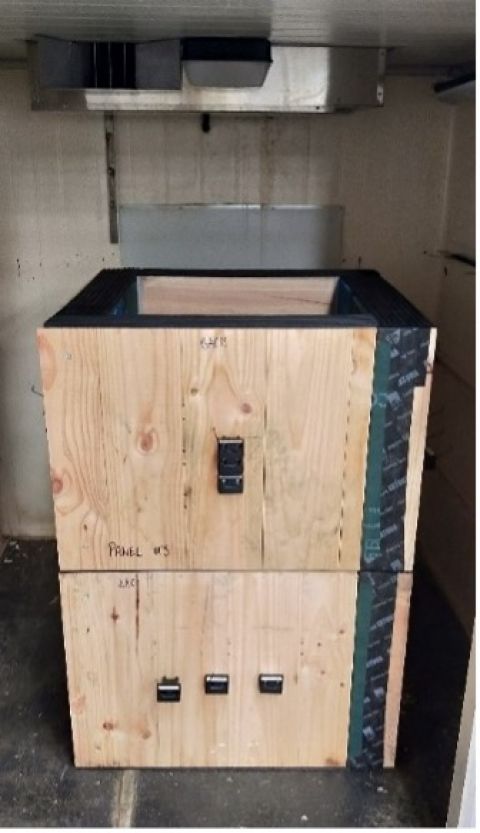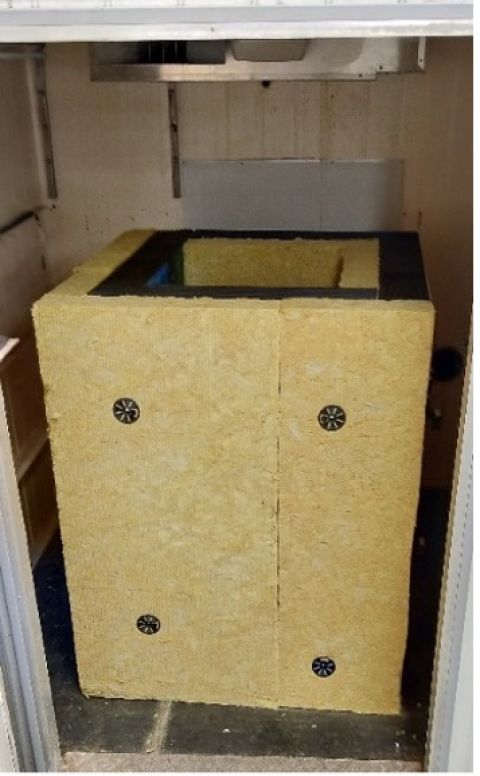As a part of collaboration between UQ’s Future Timber Hub (Dr Paola Leardini and Mr Marcus Strang- PhD student) and the Department of Agriculture and Forestry (Dr Maryam Shirmohammadi), a cross laminated timber (CLT) micro-unit has been designed and built at the Salisbury research facility. It has the aim of investigating the moisture performance and hygroscopic characteristics of the structure over two phases: during and post-construction. This investigative work will evaluate the hygrothermal behaviour of various CLT assembly while the structure is exposed to weather conditions during construction (phase one), and then after it is completed (phase two). The first phase of the study, now completed, monitored changes in moisture content of CLT panels according to their position and exposure face. The second phase has now begun; it investigates the change in flow of vapour through the CLT assemblies when construction is completed and the interior is air-conditioned. The study also focuses on moisture movement in the mass panel structure throughout the two phases, while testing the influence of weather resistant membranes, location of the insulation layer, ventilated cladding, and on-site drying trials to reduce any moisture gain due to exposure to rain or condensation. These parameters are explored to identify the most appropriate assembly in the Brisbane climate to avoid moisture risks.
(Refer to Figure 1: CLT micro-unit)
The collaborative project also investigates moisture content data collected from a small structure reproducing the same assemblies of the micro-unit but placed inside a controlled climatic chamber to simulate exposure to a tropical environment. The structure will be used to evaluate the effects of various factors, including the influence of weather resistant membranes, location of the insulation layer, and exposure of unprotected walls to high humidity and high temperature during the first phase of construction.
Phase one of the experiment, which exposed the CLT panel to simulated tropical outdoor conditions, is now completed. For the ongoing phase two, the assemblies have been completed with the installation of the insulation layer in varying positions, and simultaneously exposed to two separate humidity and temperature conditions: high humidity and temperature (T = 28 °C and RH = 80%), reproducing outdoor conditions, and controlled low humidity and temperature of an air-conditioned indoor environment (T = 25 °C and RH = 60%).
The results of this study will help inform mass timber designers about the risks of moisture accumulation in these materials in subtropical and tropical climates by identifying moisture-safe assemblies and interior ventilation practices.
(Refer to Figure 2: Climate chamber)
Projects related to this trial are:
Pathways to Net Zero Energy for Engineered Wood Multi-storey Buildings in Australian Tropical and Sub-Tropical Climates – Funded by ARC Future Timber Hub and Centre for Future Timber Structures
Investigating the effects of moisture ingress on the performance and service life of mass timber panels in Australian climates- Funded by DAF and the National Centre for Timber Durability and Design life (NCTDD)
Construction of both structures has been made possible by the generous contribution of numerous industry partners:
Pro Clima: Weathertightness and airtightness membranes
Logikhaus: Aluminium clad timber French door
DC Tech: Mineral wool insulation and sub-framing
Laros: Mechanical ventilation heat recovery unit
XLAM: structural CLT panels
Rothoblaas: CLT connections
Daikin: Reverse cycle air conditioner
Equitone: Fibre cement cladding
